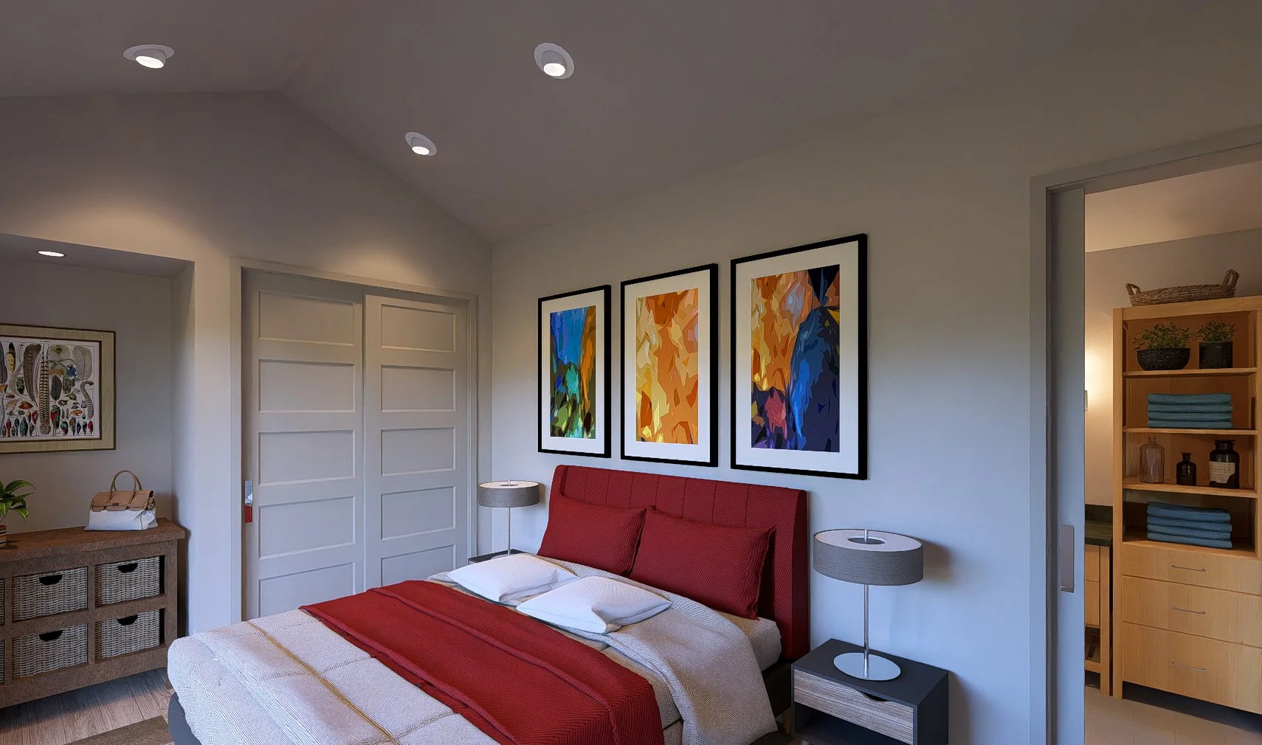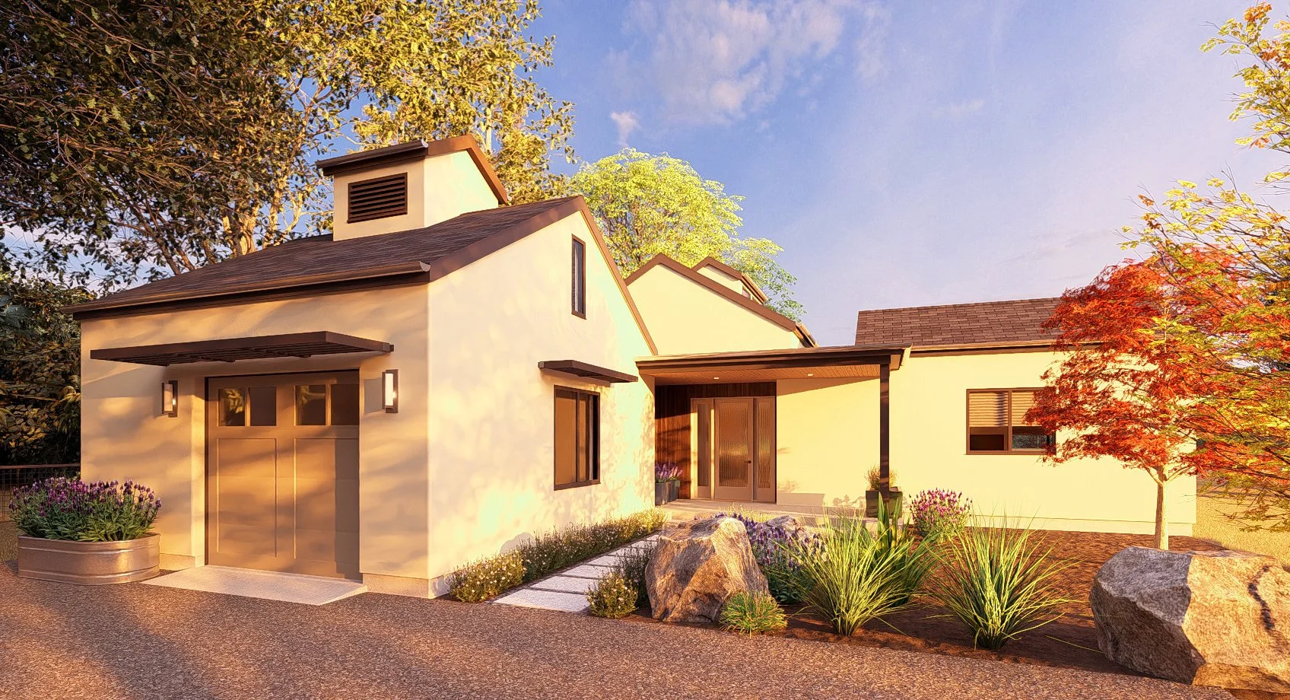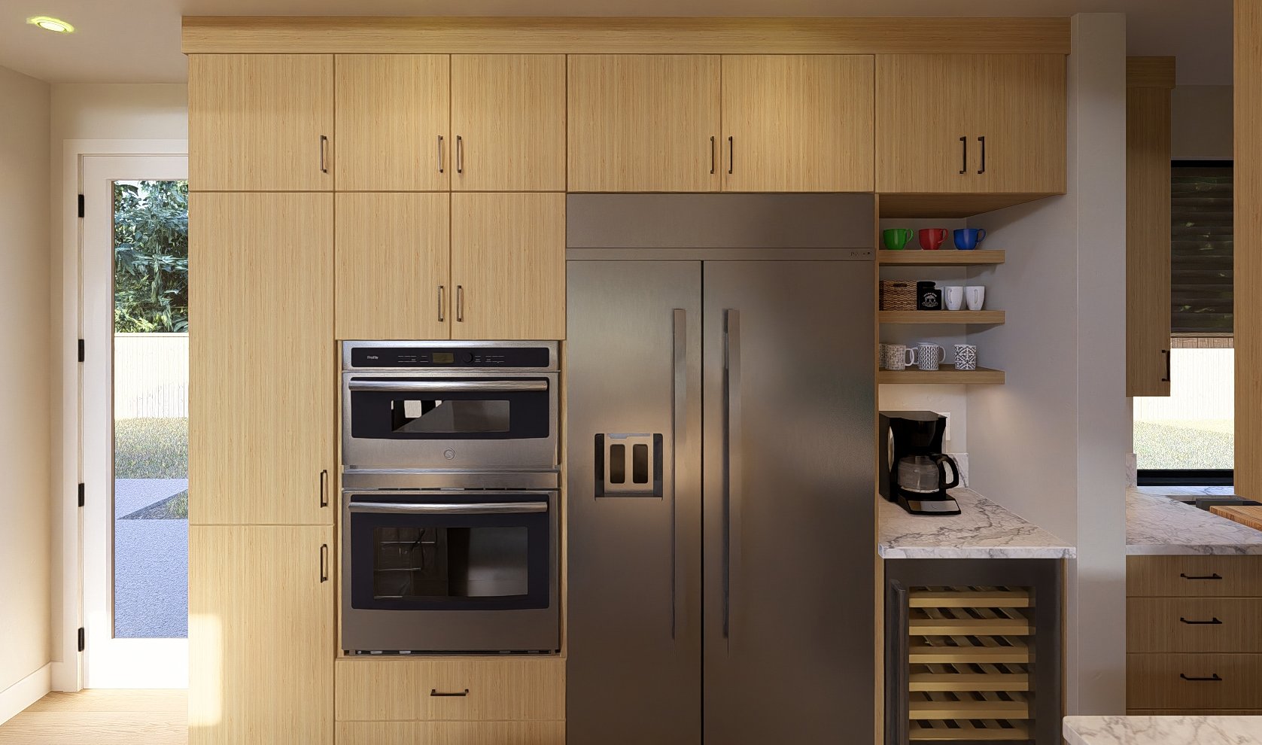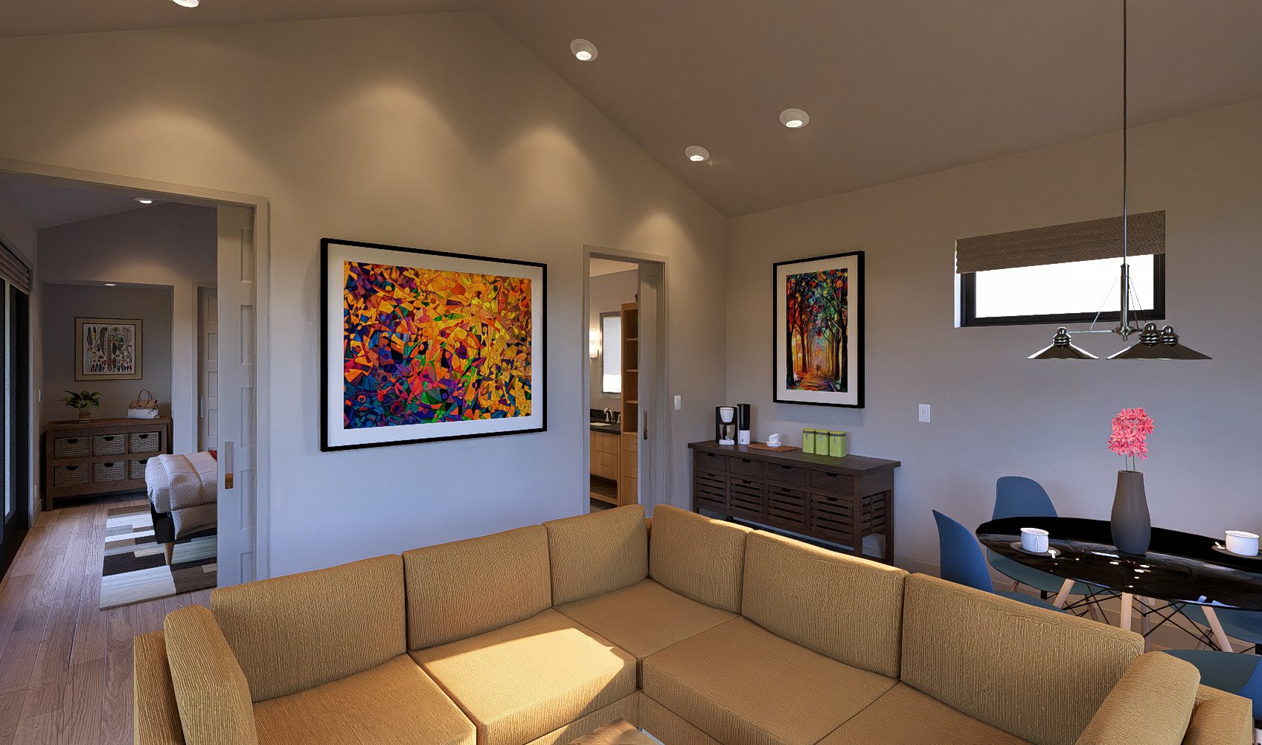Services: Renderings for Custom Builds, Remodels & Additions
Space Planning & Layout Visualization
Not sure if that oversized sectional will dominate your living room? Wondering where to tuck the piano or how tall a bookshelf should be? We help you explore real-world scale and flow within your space, enabling you to make informed layout decisions that strike a balance between aesthetics and functionality. My renderings allow you to visualize furniture arrangements in context, not just in theory.
Interior & Exterior 3D Visualization
Whether you're looking to fine-tune architectural plans or better understand your finish selections, photorealistic renderings help bring your ideas to life. I create clean, realistic visualizations that allow you to see your home before it's built—inside and out.
From interior layouts showcasing cabinetry, lighting, and finishes to exterior perspectives of landscaping and outdoor features, these renderings help clients visualize the entire experience of their space—both inside and out.
Material & Finish Previews
Trying to choose between white oak and walnut cabinetry? Curious how bold tile will look with your countertops—or how hardscaping materials pair with your siding? I use manufacturer libraries which allow me to create flexible renderings where you can swap materials, colors, and finishes—including exterior elements like pavers, gravel, and textures—to compare your options side by side.
Perfect for homeowners working independently or with builders, interior or landscape designers.
Natural Light & Shadow Studies
Light changes everything. Sunlight modeling allows you to see how natural light interacts with your home throughout the day and across different seasons. Preview how much sun hits your kitchen island in the morning or how shadows fall across your reading nook at sunset—so you can optimize design choices before construction begins.




