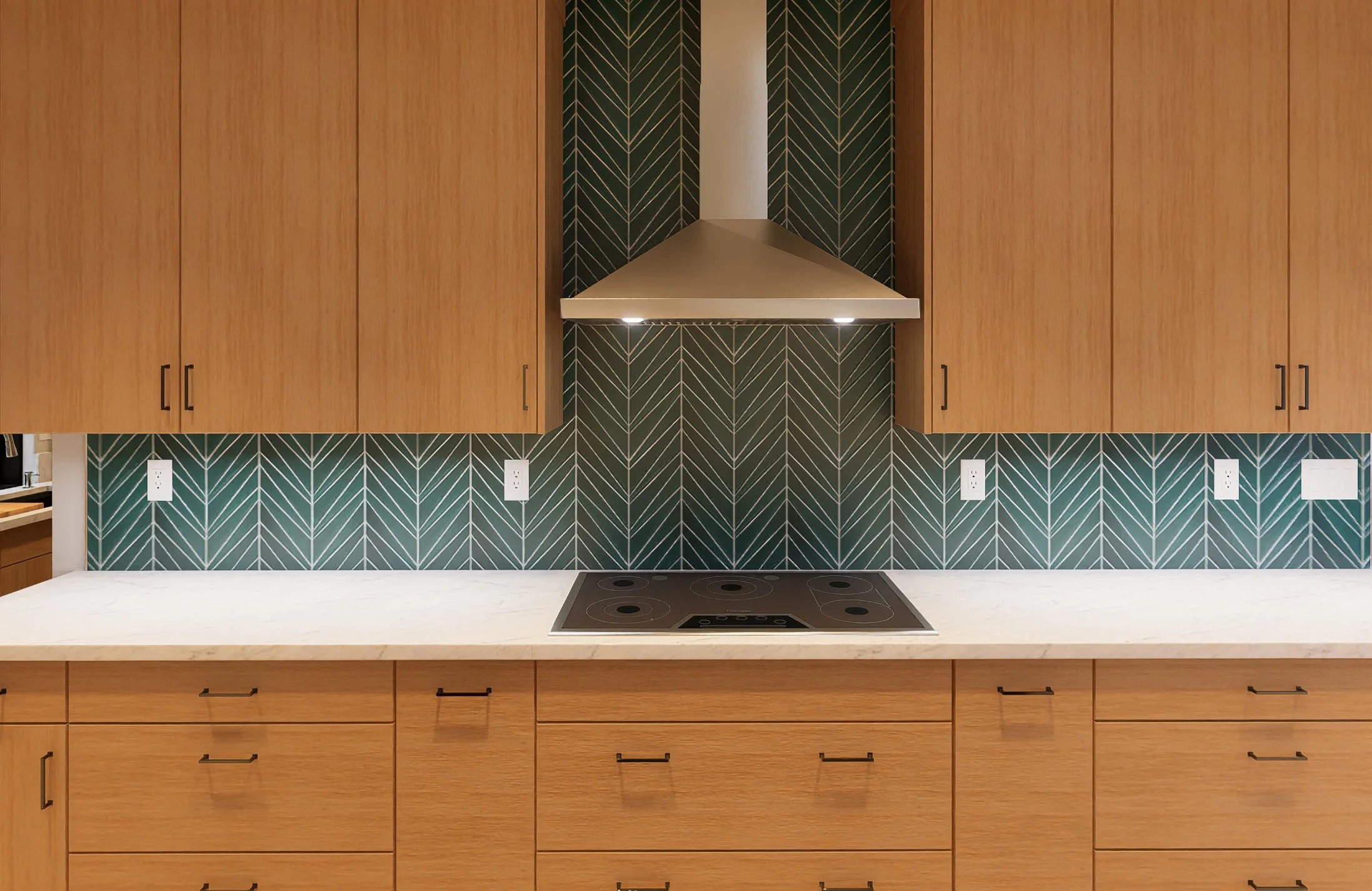From Paper Plans to Lifelike Previews
Blueprints and elevation drawings are essential, but they don't always help you picture how a space will actually feel. That’s where renderings come in. This step-by-step process shows how we take your architect’s plans and turn them into immersive, photorealistic previews—so you can make confident design choices before construction begins.
Start with a blueprint from your architect.
This 2D floor plan contains all the technical details, but it can be challenging to imagine the real flow and function of each space.
Turn the blueprint into something easier to visualize
With an overhead render, you can begin to see how furniture, windows, and lighting affect the layout and usability of each room.
You can see your kitchen like this…
A flat elevation shows cabinetry and fixtures,
but doesn’t tell the whole story
Main bath on paper…
Architectural drawings are helpful, but they don’t
always convey mood or material choices.
Or like this.
Rendered in 3D with real materials, lighting, and scale, makes your decisions faster and more informed.
Main bath brought to life.
See how your selections work together before anything is installed.






